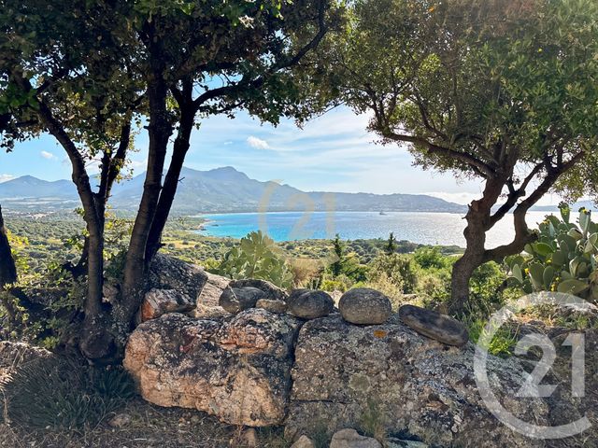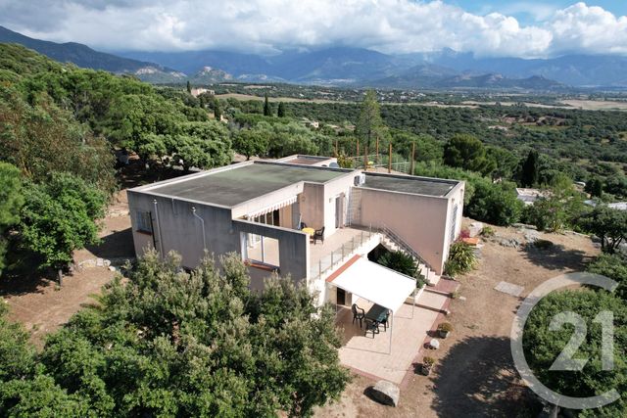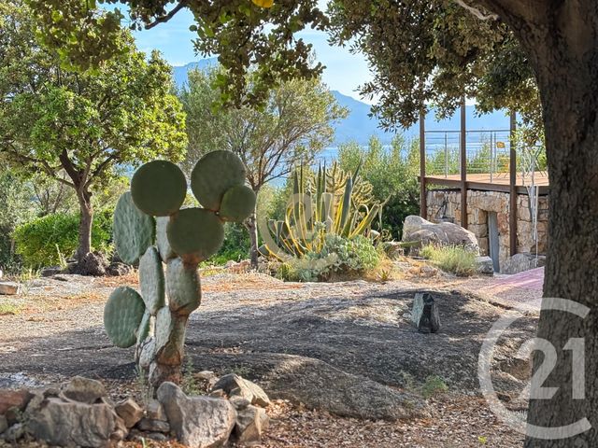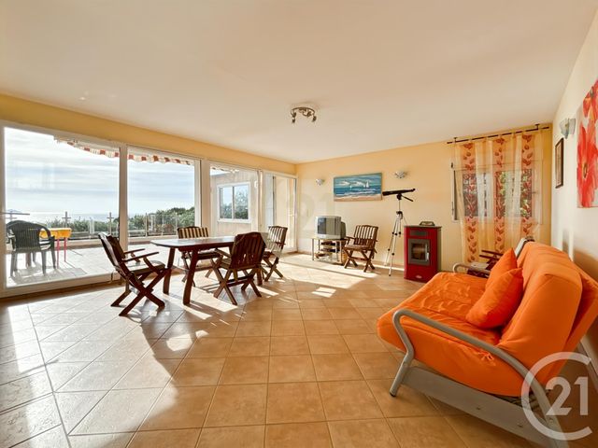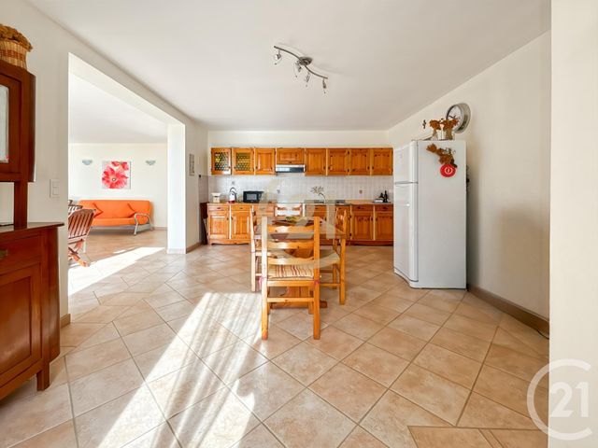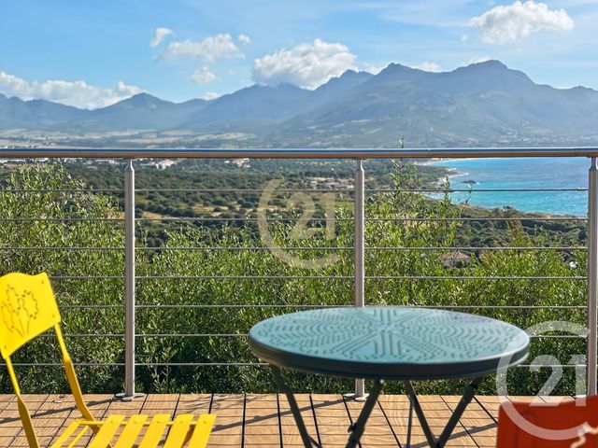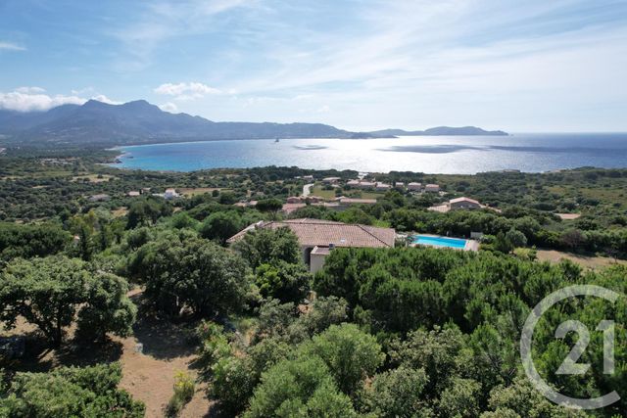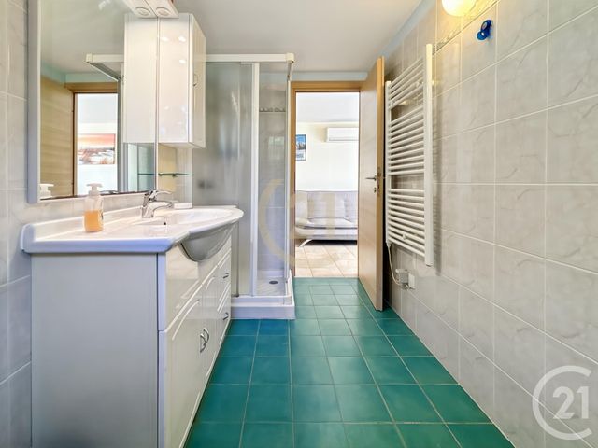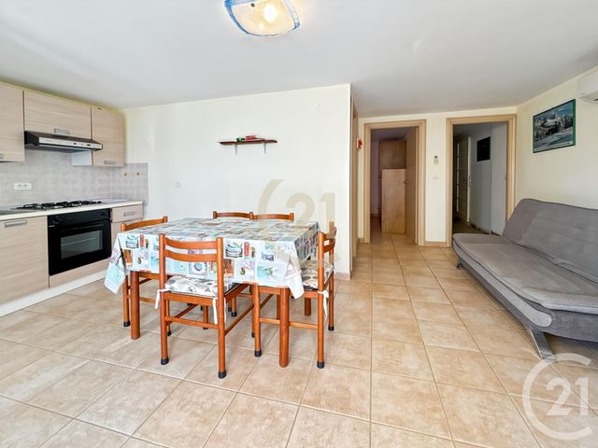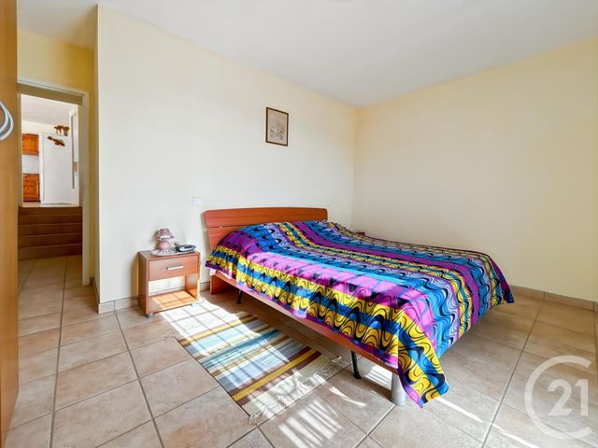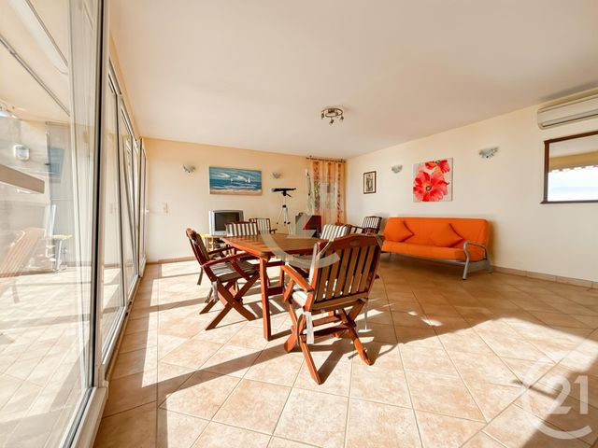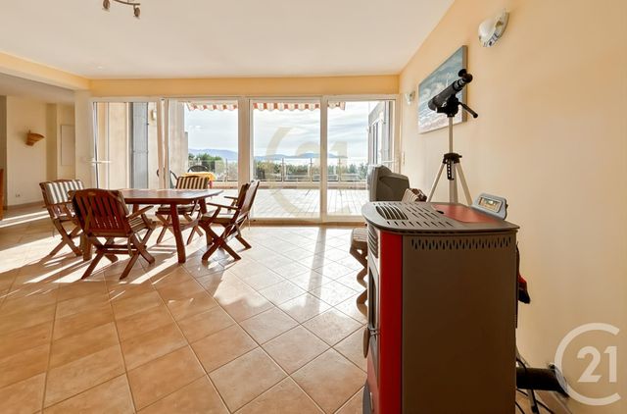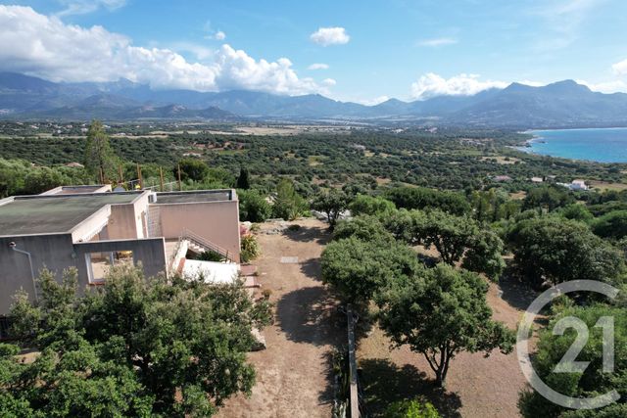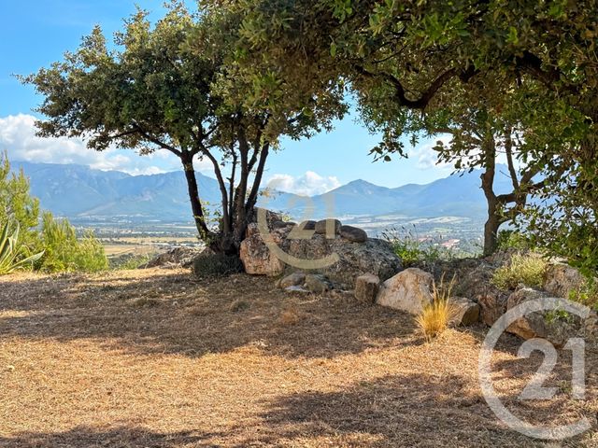-
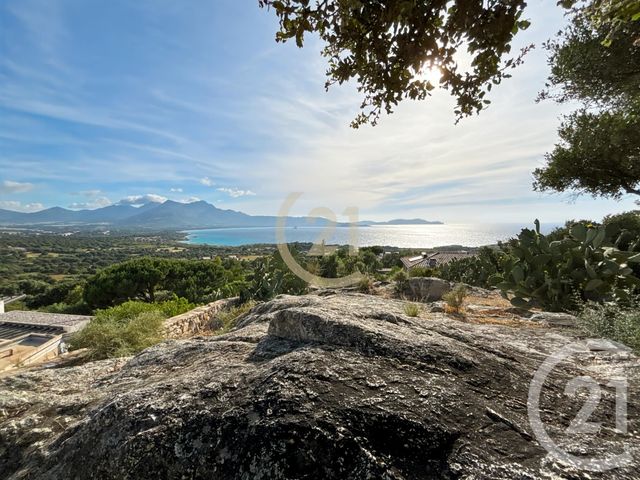 1/15
1/15 -
![Afficher la photo en grand maison à vendre - 5 pièces - 146.0 m2 - LUMIO - 202 - CORSE - Century 21 Dary Immobilier]() 2/15
2/15 -
![Afficher la photo en grand maison à vendre - 5 pièces - 146.0 m2 - LUMIO - 202 - CORSE - Century 21 Dary Immobilier]() 3/15
3/15 -
![Afficher la photo en grand maison à vendre - 5 pièces - 146.0 m2 - LUMIO - 202 - CORSE - Century 21 Dary Immobilier]() 4/15
4/15 -
![Afficher la photo en grand maison à vendre - 5 pièces - 146.0 m2 - LUMIO - 202 - CORSE - Century 21 Dary Immobilier]() 5/15
5/15 -
![Afficher la photo en grand maison à vendre - 5 pièces - 146.0 m2 - LUMIO - 202 - CORSE - Century 21 Dary Immobilier]() 6/15
6/15 -
![Afficher la photo en grand maison à vendre - 5 pièces - 146.0 m2 - LUMIO - 202 - CORSE - Century 21 Dary Immobilier]() + 97/15
+ 97/15 -
![Afficher la photo en grand maison à vendre - 5 pièces - 146.0 m2 - LUMIO - 202 - CORSE - Century 21 Dary Immobilier]() 8/15
8/15 -
![Afficher la photo en grand maison à vendre - 5 pièces - 146.0 m2 - LUMIO - 202 - CORSE - Century 21 Dary Immobilier]() 9/15
9/15 -
![Afficher la photo en grand maison à vendre - 5 pièces - 146.0 m2 - LUMIO - 202 - CORSE - Century 21 Dary Immobilier]() 10/15
10/15 -
![Afficher la photo en grand maison à vendre - 5 pièces - 146.0 m2 - LUMIO - 202 - CORSE - Century 21 Dary Immobilier]() 11/15
11/15 -
![Afficher la photo en grand maison à vendre - 5 pièces - 146.0 m2 - LUMIO - 202 - CORSE - Century 21 Dary Immobilier]() 12/15
12/15 -
![Afficher la photo en grand maison à vendre - 5 pièces - 146.0 m2 - LUMIO - 202 - CORSE - Century 21 Dary Immobilier]() 13/15
13/15 -
![Afficher la photo en grand maison à vendre - 5 pièces - 146.0 m2 - LUMIO - 202 - CORSE - Century 21 Dary Immobilier]() 14/15
14/15 -
![Afficher la photo en grand maison à vendre - 5 pièces - 146.0 m2 - LUMIO - 202 - CORSE - Century 21 Dary Immobilier]() 15/15
15/15
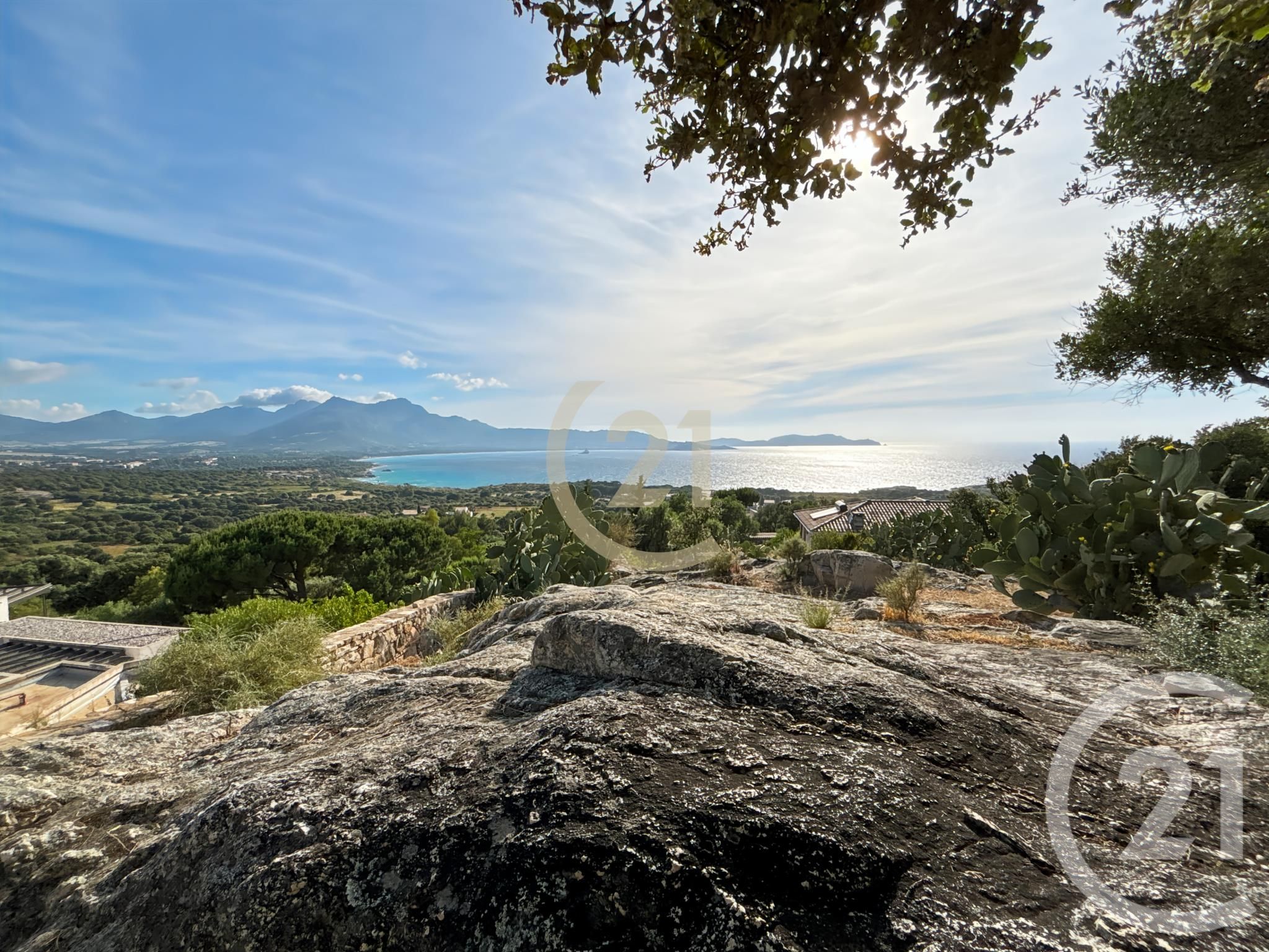
Description
Edifiée sur une parcelle de plus de 4000 m² joliment arborée, dans un cadre paisible, la villa construite en 2005 se compose de deux niveaux et se distribue comme suit :
- Au niveau principal, le séjour et la cuisine attenante offrent un bel espace de vie de plus de 50m² ouvrant sur la terrasse d'environ 30 m², deux chambres avec leurs salles d'eaux respectives et un cellier complètent ce niveau
- Le rez de jardin propose un appartement indépendant de type 2 avec une buanderie/cellier de 12 m² en pièce supplémentaire
- Un pailler, attenant à la maison, offre un espace solarium et pourra permettre quelques belles perspectives d'aménagement.
Les équipements (climatisation, double vitrage, poêle à granulés) apportent un confort de vie en toute saison, à découvrir très vite !
Localisation
Afficher sur la carte :
Vue globale
- Surface totale : 190 m2
- Surface habitable : 146 m2
- Surface terrain : 4 100 m2
-
Nombre de pièces : 5
- Séjour (21 m2)
- Salle d'eau/WC (4,8 m2)
- Chambre (12,5 m2)
- Dégagement (3,4 m2)
- Buanderie (12,2 m2)
- Entrée (3,0 m2)
- Salon (27,5 m2)
- Terrasse (34 m2)
- Cuisine (22,5 m2)
- Salle d'eau/WC (4,8 m2)
- Chambre 2 (13 m2)
- Chambre 3 (13 m2)
- Salle d'eau/WC (5,0 m2)
- Dégagement (2,7 m2)
- Cellier (4,1 m2)
- Autre (12 m2)
Équipements
Les plus
Terrasse
Mer
Général
- Chauffage : Individuel climatiseur réversible electricité et poêle à bois
- Double vitrage
- Clôture
À savoir
- Taxe d'habitation : 966 €
- Taxe foncière : 848 €
Les performances énergétiques
Date du DPE : 04/06/2025
Montant estimé des dépenses annuelles d'énergie pour un usage standard entre 1270,0 € et 1760,0 € indexées aux années 2021, 2022, 2023 (abonnements compris).
